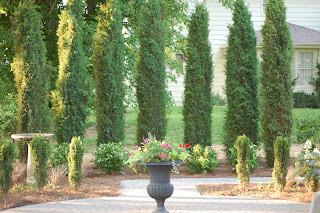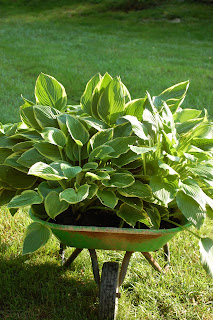
Our garden transformation project has been documented here in this blog as a way to showcase the awesome way that the Inside-Out Design team of Andrea, Michael, and George helped us transform an overgrown yard and post-construction site into a tranquil woodland garden and formal patio.
Most of the before and after photos that I have posted in the various sections of the blog show the before as it looked back in April when we were just starting the project. However I want to show some before and after of how our yard looked before we started our construction and how it looks now.
The greatest impact that having Andrea design the garden and hardscape was her extraordinary vision and creativity. It really helpded us take our yard from rather unfinished and unkempt to refined and elegant. It took almost an entire year to get from the beginning to where we are now but the results have been amazing! It was truly a labor of love for Dwight and me!
Before ~ The Garage Area was poorly defined where the driveway and yard came together.

After ~ the new 3 car garage is awesome and stately plus it gives us privacy in the back of the house and yard that we didn't have before.

Now visitors can enter the yard from behind the new garage and this is what they will see. It is a lovely way to invite people into our yard.

Before ~ our yard was unkempt and the placement of the plants didn't quite work due to poor proportions and random placement. The ground cover had taken over everywhere.


After ~ the hardscape is low maintenance but still interesting due to the circular patterns. We plan to add black iron benches on each side of the circle facing the urn in the middle. The plantings are much more formal and elegant.


Before ~ There was a beautiful hydrangea right next to the patio but this is the view from the back door. It was too close to the patio which did not allow for any expansion without moving it.

 I really did not want to lose the hydrangea because it had been so pretty over the years so we hilled it in during the construction of the hardscape.
I really did not want to lose the hydrangea because it had been so pretty over the years so we hilled it in during the construction of the hardscape.I called it the "Lone Hydrangea" because it reminded me of the Lone Cypress in Pebble Beach.


After ~ The hydrangea is now the focal point at the corner of the new garage. It has plenty of room to grow.
Before ~ the back of the house looked like...well... it looked like the back of a house. Nothing special and not very inviting or private.

The new garage construction is about to begin in the above picture and below is how the back yard looked after the new garage was completed. Mud in deep shade where nothing was going to grow.

After ~ the area under the kitchen window is now an interesting little bed but all the rest is hardscape and the fountain area.



How could we not have fun chillaxin with friends or just hanging out with the fam on the back patio? After all the clock on the wall says it's 5 o'clock somewhere!


Dwight and I could not be happier with the results ~ we achieved exactly what we wanted which is a welcoming space which will continue to grow and flourish with minimal maintenance. If you have a chance to look at the before and after pictures of each separate area, you will surely be amazed at what we achieved in a few months!
 Well at least I know that Margaritas are always welcoming!
Well at least I know that Margaritas are always welcoming!




































